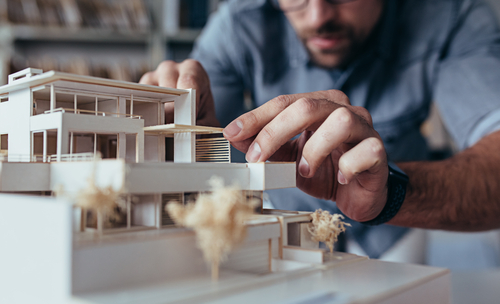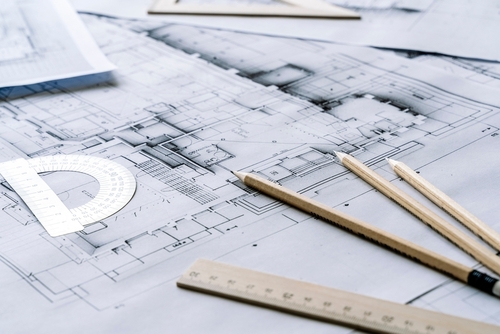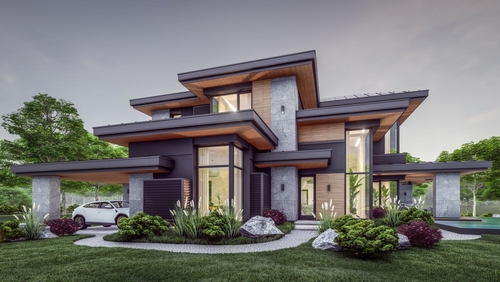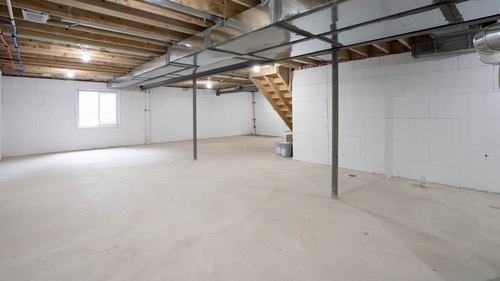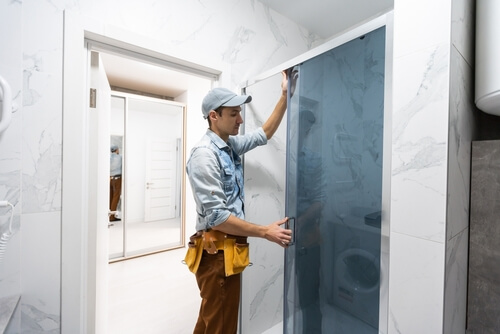How long does the design and rendering process take?
The complete design process typically takes 1-2 weeks from initial consultation to final approved render. Timeline depends on project complexity and revision requests, but we work efficiently to keep your project moving forward.
Can I make changes after seeing the initial render?
Absolutely! The revision process is where your design gets perfected. We encourage changes and refinements until you’re completely satisfied. Most clients make 2-3 rounds of revisions before finalizing their design.
Do you design both hardscaping and interior renovation projects?
Yes, we provide design and rendering services for all our construction capabilities including patios, retaining walls, kitchens, bathrooms, basements, and home additions. Our process adapts to each project type.
How realistic are the 3D renders?
Our renders are photorealistic, showing accurate materials, colors, lighting, and integration with your existing property. You’ll see exactly how your finished project will look in your actual space.
Can I see different material options in the renders?
Yes, we can show you the same design with different stone types, colors, finishes, and layouts. This helps you make confident material decisions by seeing options side-by-side.
What if I don’t like the initial design?
No problem! The design process is collaborative, and we expect to make adjustments. We’ll revise the design until it matches your vision perfectly. That’s why we do renders before construction.
Do you use the designs for construction estimates?
Yes, completed designs allow us to provide accurate construction estimates since we know exactly what materials and labor are required. This eliminates cost surprises during construction.
Can other contractors use your designs for construction?
Our designs are created specifically for Ibex construction projects. However, we’re confident that once you see our design process and quality, you’ll want us to build your project too.

